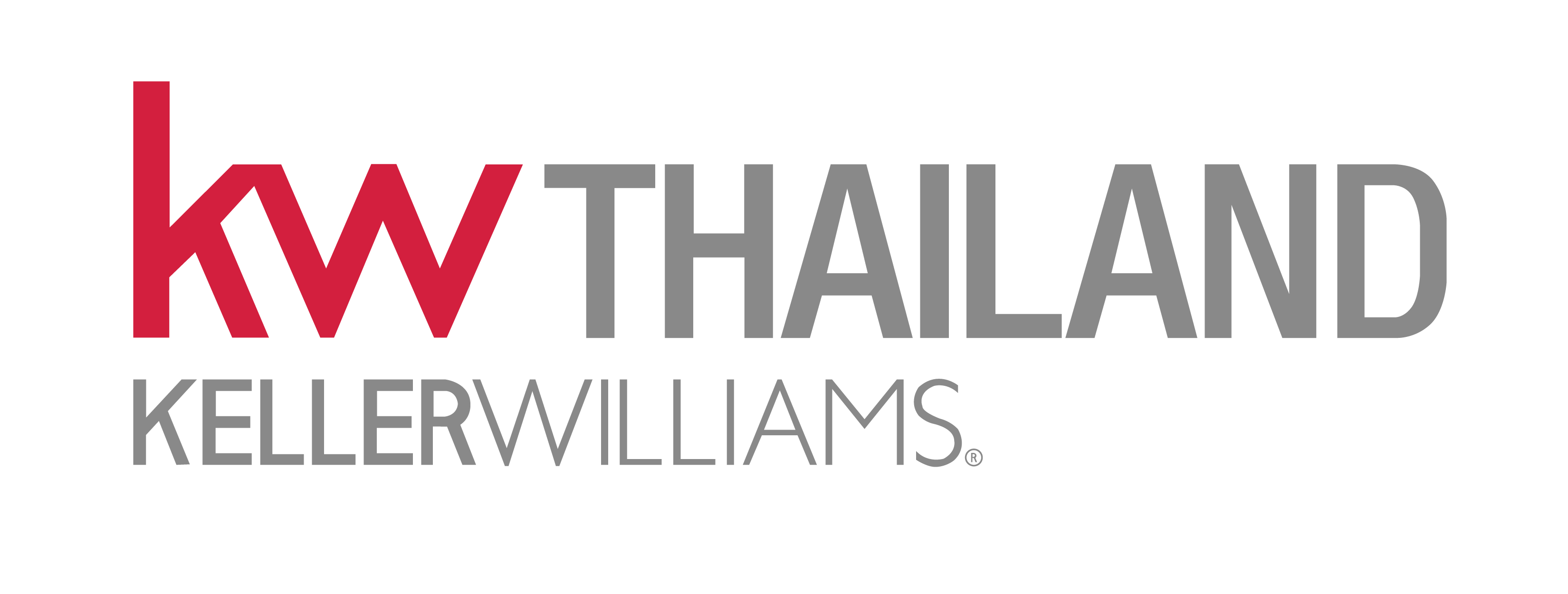Vivere Sukhumvit 72
Project Location & Design Concept
Surrounded by a dense urban landscape, the main reception lobby has been thoughtfully elevated to the second floor, offering a more open perspective and a sense of arrival. Key facilities—including the swimming pool and gym—are placed on the rooftop, allowing residents to enjoy sweeping panoramic views while also creating additional green space atop the building. This design not only adds a touch of serenity to lower-level units but also ensures a clear separation between shared amenities and private residential zones.
The project’s modern sensibility is seamlessly blended with classical architectural elements, incorporating a sense of order, rhythm, and structure through detailed façade work. This unique combination gives the building a timeless elegance while embracing contemporary design principles.
At the base of the structure, stone veneer with intricate patterns adds visual weight and contrast to the refined upper levels. The use of earth tones, with warm beige as the foundation and deep brown accents, brings warmth and vitality to the exterior—creating a distinct presence that gracefully stands out amid its surroundings.

